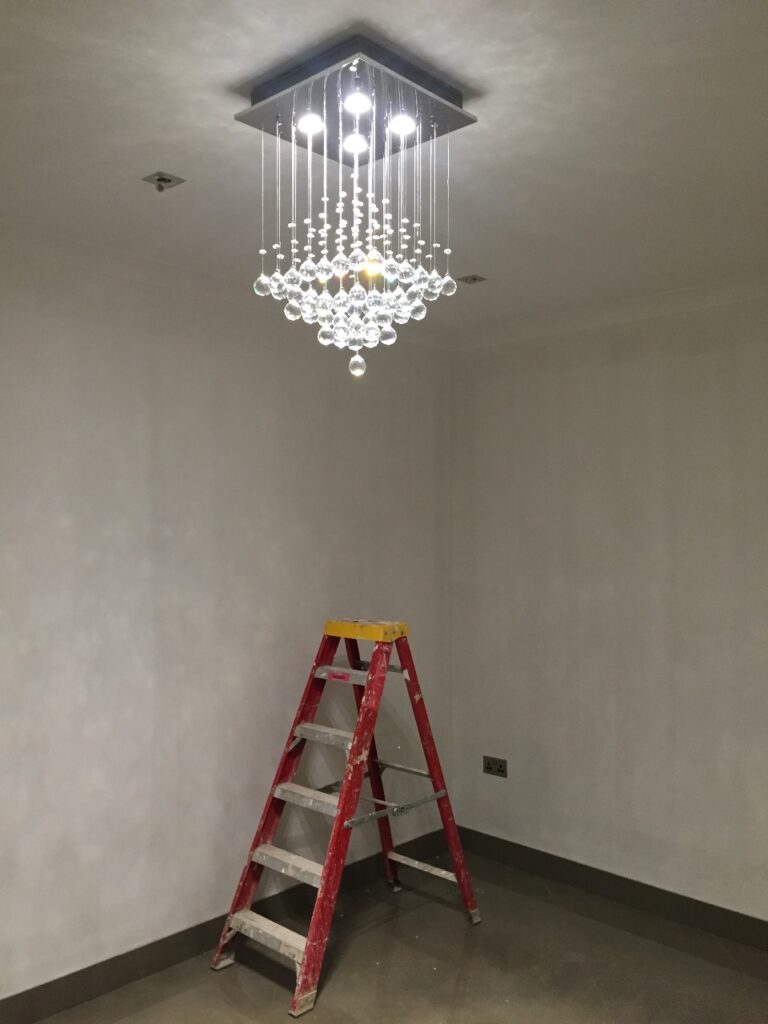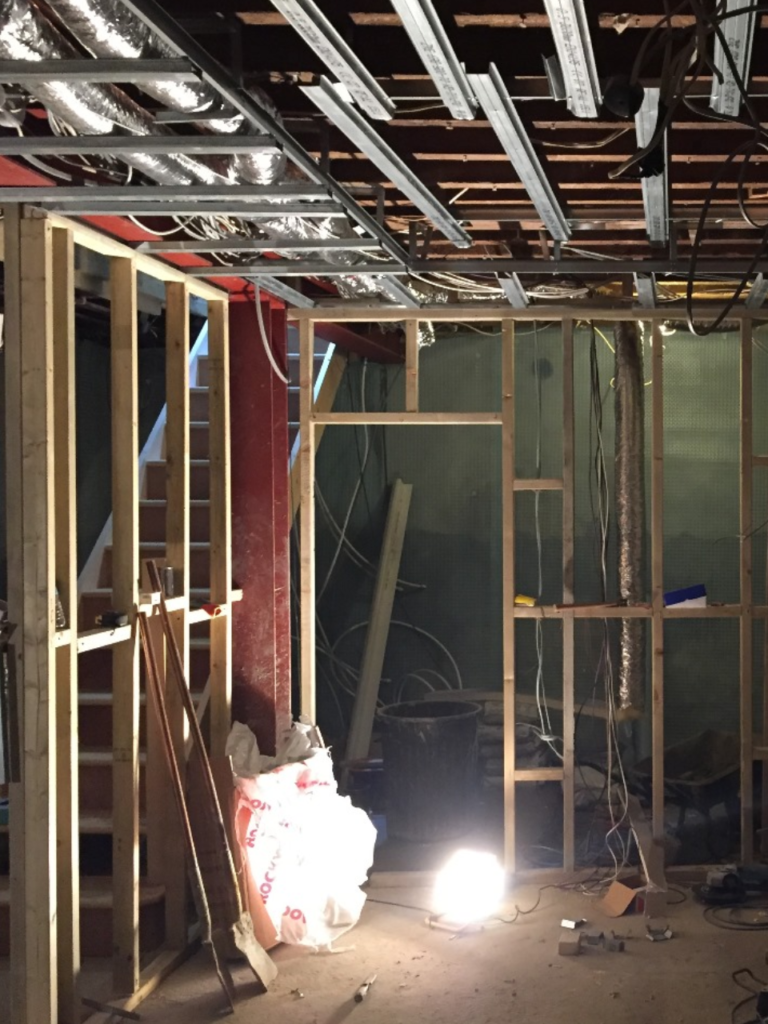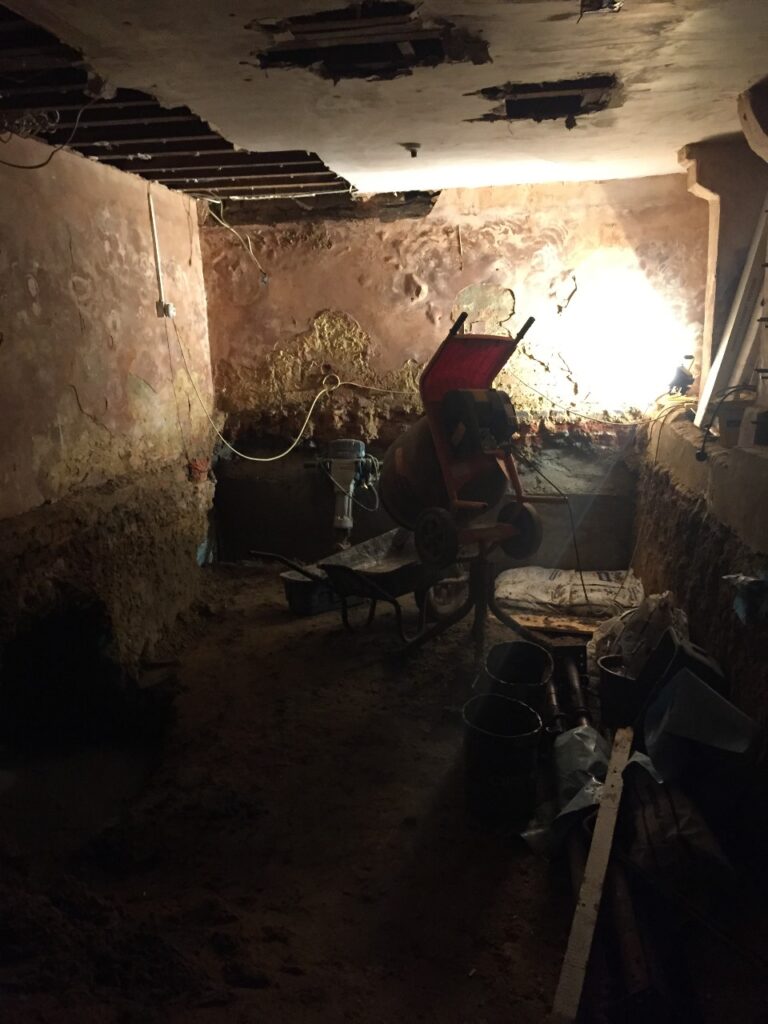CONVERSIONS
Our Conversion Services
We offer a comprehensive range of conversion services, including:
Loft Conversions: We can transform your loft into a stunning living space, adding value and functionality to your property.
Basement/Cellar Conversions: Our team can convert your cellar into a unique and functional area, perfect for home offices, gyms, or entertainment rooms.
Garage Conversions: We can convert your garage into a habitable room, providing additional living space and increasing your property’s value.
Barn Conversions: Our experts can transform your barn into a stunning residential or commercial property, preserving its original character while incorporating modern amenities.
Permitted development: office buildings into residential apartments
Benefits of Conversions
Converting your property can have numerous benefits, including:
Increased Property Value: A well-planned conversion can significantly increase your property’s value.
Additional Living Space: Conversions can provide additional living space, perfect for growing families or changing lifestyles.
Improved Functionality: Our team can help you optimise your property’s layout and functionality to suit your needs.
Preservation of Character: We take care to preserve the original character and charm of your property during the conversion process.
LOFT CONVERSIONS
SKY`S THE LIMIT
Turning often unused roof space into amazing living space with a loft conversion is the easiest and most effective way to increase the size of a property and improve its overall value. This option has become even more popular as home owners choose to improve their existing homes instead of moving house. The majority of the structure is already in place, which ensures minimal disruption, as all building work can take place before the staircase is inserted at the end of the project.
With a highly experienced and professional construction team and project managers Amberberry Construction can accommodate any loft conversion requirement in London and all over the UK, no matter how complex and complicated project can be. Offering creative ideas and solutions when embarking on loft conversion.
TYPES OF LOFT CONVERSIONS
There are three main types of loft conversions. Which one is the most suitable for your loft conversion will depend on many factors such as the design of your existing roof, your budget, planning restrictions and your own personal needs.
Roof Light or Velux Loft Conversion
Velux and Roof light conversions are the same. VELUX loft conversion allows you to convert your existing loft space without changing the roofline of your house. Using the pitch of your roof, VELUX roof lights are installed between the existing rafters. This type of conversion is generally very cost-effective and does not normally need planning permission.
Dormer Loft Conversion
A dormer is an extension to the existing roof, allowing for additional floor space and headroom within the loft conversion. Dormer conversions can be positioned on the front, side or rear of your roof and can be built in a variety of styles. Rear dormers are the most popular and can be added to most terraced and semi-detached houses, often without planning permission.
Mansard Conversions
A Mansard Loft Conversion is designed to change one of the sloping sides of your roof usually the one at the rear of the property a much steeper slope of typically 72 degrees. The front of a Mansard conversion normally slopes inwards with windows housed in small dormers in-keeping with the character of your house. This type conversion is normally applies to older terraced properties; however it is also used for flat roof properties or houses which fall within a conservation area.
BASEMENT CONVERSIONS



DISCOVER THE WORLD BENEATH YOUR FEET
If you`re looking for a basement conversion to create more living space for your family, Amberberry Construction is your one stop solution. You will not only add so much more habitable space but also significantly increase a value of your property. That also means you don`t have to look for a bigger house to accommodate your family needs. Rather than spending money on the move you can invest it in your home and get all the benefits: more living space designed and tailored especially for your needs and requirements, added value to your property, you can avoid all costs and hassle that moving the houses brings.
Amberberry Construction is a full service basement conversions company specialising in design, excavation, construction, new build, waterproofing and fit-outs and all other basement conversion requirements.
With a highly experienced and professional construction team and project managers we can accommodate any basement build or conversion requirement in or around London, no matter how complex and complicated project can be. Challenge drives us and we are very keen create even the most demanding client visions.
SOME BASEMENT IDEAS
• Basement Bedrooms
• Basement Nurseries
• Basement Bathroom
• Basement Swimming Pools
• Basement Cinema Rooms
• Basement Kitchens
• Basement Offices
• Basement Gyms Possibilities are endless…
• Basement Pool/Snooker Rooms
• Basement Storage
• Basement Spa/Basement Shower Rooms
• Basement Underground Garage
• Underground External Storage
BENEFITS OF A NEW BASEMENT
There are many benefits for utilizing the space under your home, here are just a few:
• No fees and associated costs with moving to a larger property
• Basements are easy to heat as they are below ground
• They are quiet spaces and road traffic noise etc is diminished
• Often larger than the ground floor footprint as they utilize the hallway area
• They can be extended into the garden
• External access can be obtained – self-contained apartment
• They can become modern stylish spaces, as they do not have to conform to the style of the rest of the house and really do become the wow factor
PLANNING PERMISSION
For basement excavation or dig out (also known as a retrofit basement), planning permission is required, mainly to any means of escapes or light wells that are to be installed. This is because they affect the exterior appearance of the property.
Fortunately, planning permission is almost always granted as it does not change the exterior appearance of the property above pavement level.
BUILDING REGULATIONS
Building regulations will be required if you are changing the basement to habitable living space. This includes the means of escape, the thermal values, etc. If it is simply to be used for storage though, this may not be required.
Many things affect what is required for means of escape, such as does the basement exit onto a hallway which has a direct route to an exterior hall? Or does it exit into another room? Please contact us and we will be happy to visit and discuss your options.
PARTY WALL AGREEMENTS
A party-wall agreement is a legal agreement with your neighbours to commence building work which affects the jointly owned wall between the properties.
WATERPROOFING YOUR NEW BASEMENT
There are different ways to make basements dry and this is one of the most critical aspects of a successful basement. The waterproofing falls into 2 main areas, cementitious tanking, or a cavity drain membrane system.
BASEMENT UNDERPINNING
Underpinning is the process of strengthening the foundation of an existing building or other structure. It is often necessary to underpin with basement conversions where more headroom is required, and always a requirement for basement dig outs or retrofit basements.

